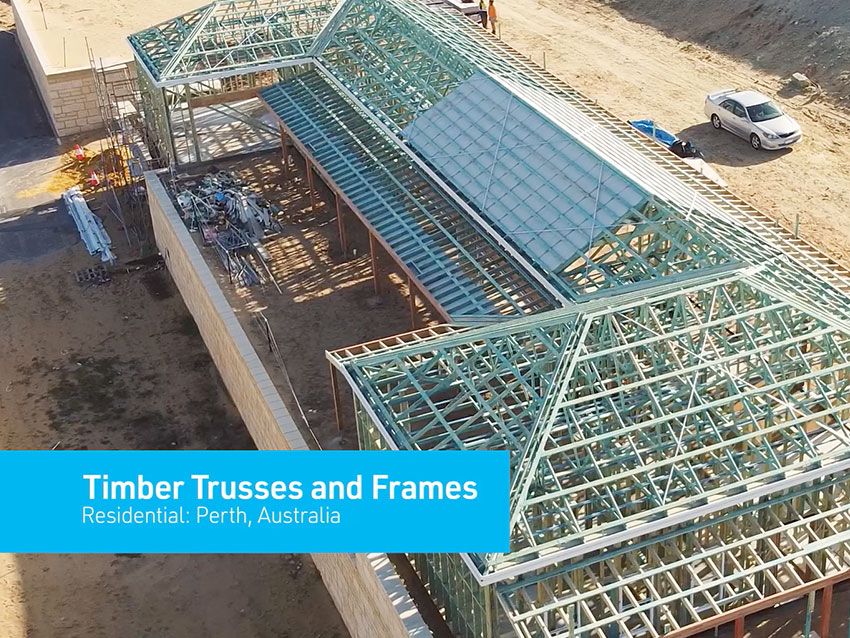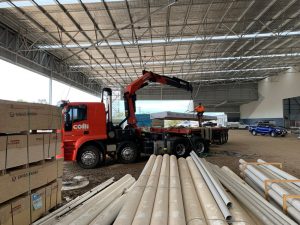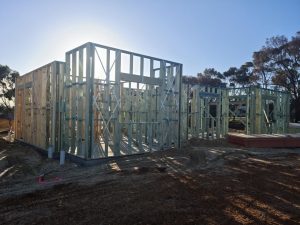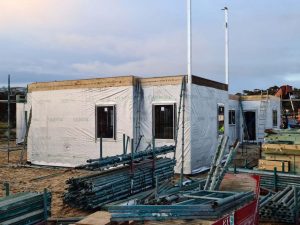The project located in Perth showcases the stunning architecture that can be achieved with the use of timber frames and trusses. The incorporation of top chord supported roof trusses creates a breathtaking cathedral ceiling feature throughout the open-plan living spaces.
Builders are increasingly opting for roof truss construction due to its added flexibility and efficient structural properties. Not only does it make the best use of resources, but it also significantly reduces construction time. In this particular project, the prefabricated timber wall frames, roof trusses, rafters, and beams were all seamlessly installed in just 5 days, maximizing the efficiency of the carpenters’ time.
The use of timber frames and trusses not only enhances the visual appeal of the space but also showcases the potential for sustainable and efficient construction methods. It’s a testament to how thoughtful design and smart building techniques can create a remarkable living space that blends aesthetics and functionality harmoniously.
Colli Truss and Frame uses the very latest in computer technology to ensure that our designs are accurate and flexible enough to meet your demands, while saving you time and money.



